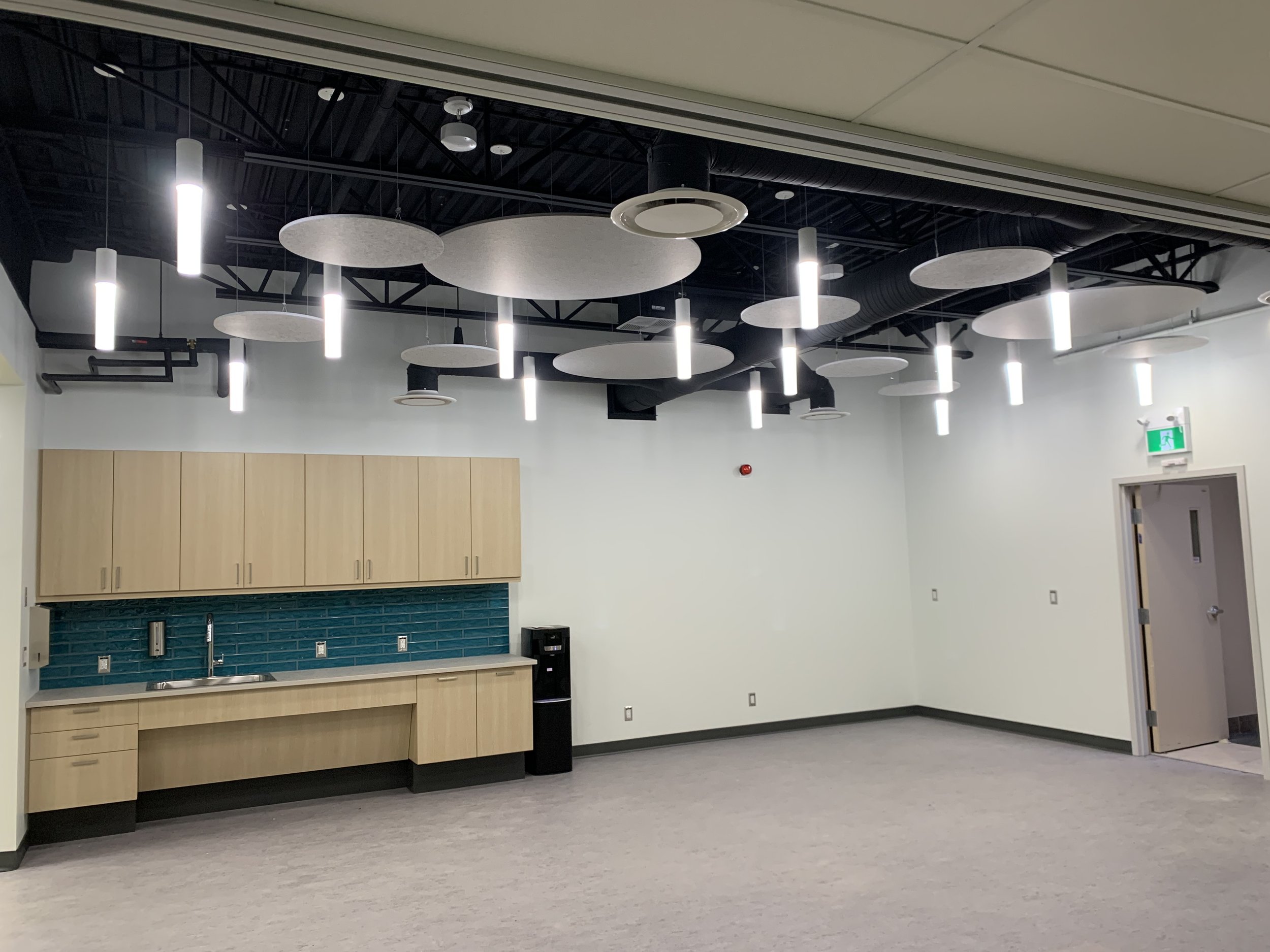Canadian Food Inspection Agency (CFIA) Office Fit Up
Owner: Capacity Developments Inc / Public Services and Procurement Canada
Architect: Kasian Architecture and Interior Design Ltd.
Construction Manager: Synergy Projects Ltd.
Construction Value: $2,800,000
JVF was entrusted with the role of providing comprehensive Project Management Services for the landlord representative overseeing the transformation of the Edmonton Research Park facility. Tasked with design and construction, our focus was not just on delivering a physical renovation but ensuring a seamless journey marked by collaboration, transparency, and success. From the initiation and planning phase, where we outlined project requirements and established a management plan in alignment with Public Services and Procurement Canada, to the design and tender stage, where we facilitated a review process and guided the procurement strategy, our approach emphasized precision and clarity every step of the way.
JVF worked with Public Services and Procurement Canada to develop an RFP tender that was sent to multiple General Contractors to provide a proposal and lump sum pricing for the office fit-up. JVF set up an evaluation criteria to evaluate the GC proposals and bid pricing to award a lump sum contract.
Throughout the construction phase, our team served as the hub, overseeing project meetings and navigating the intricacies of documentation completion. Integral to our success was managing external stakeholders, fostering effective communication and facilitating lessons-learned sessions to refine our approach continuously. In every facet of the journey, from conception to completion, JVF showed the essence of owner representation and project management consulting, delivering not just a renovation but a testament to collaboration, transparency, and unwavering dedication to success.









